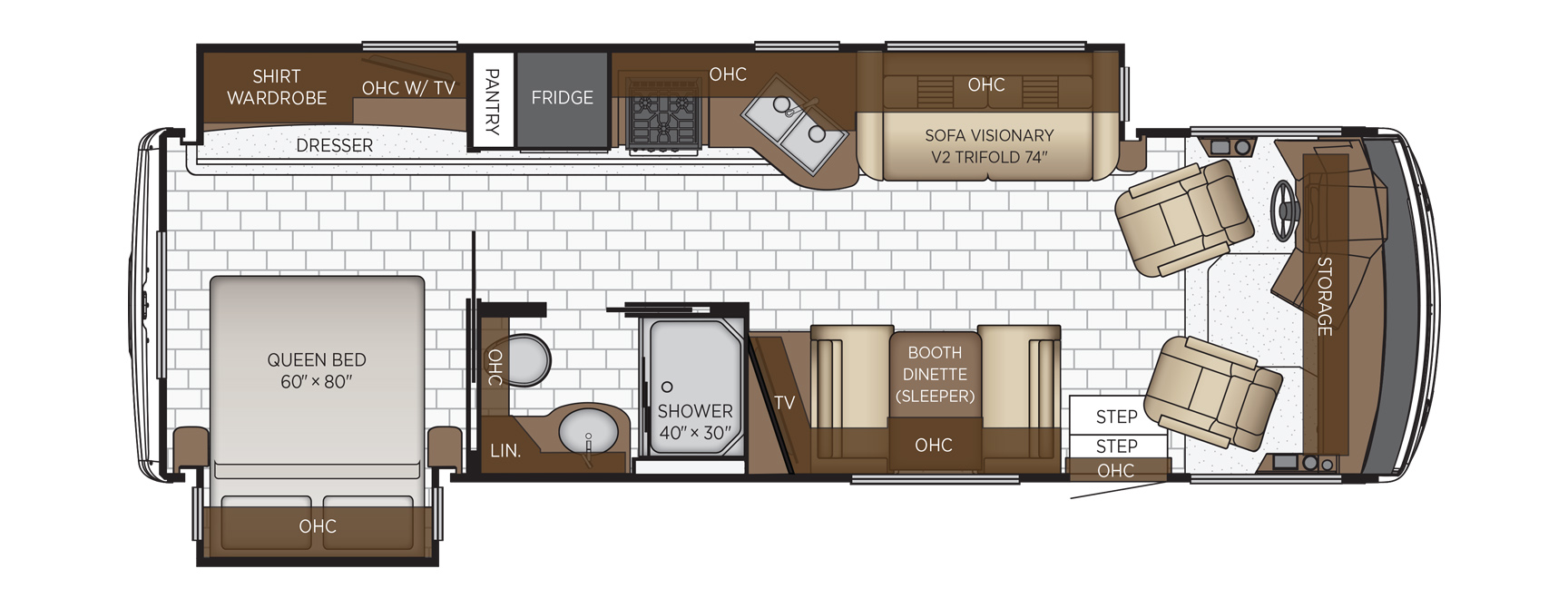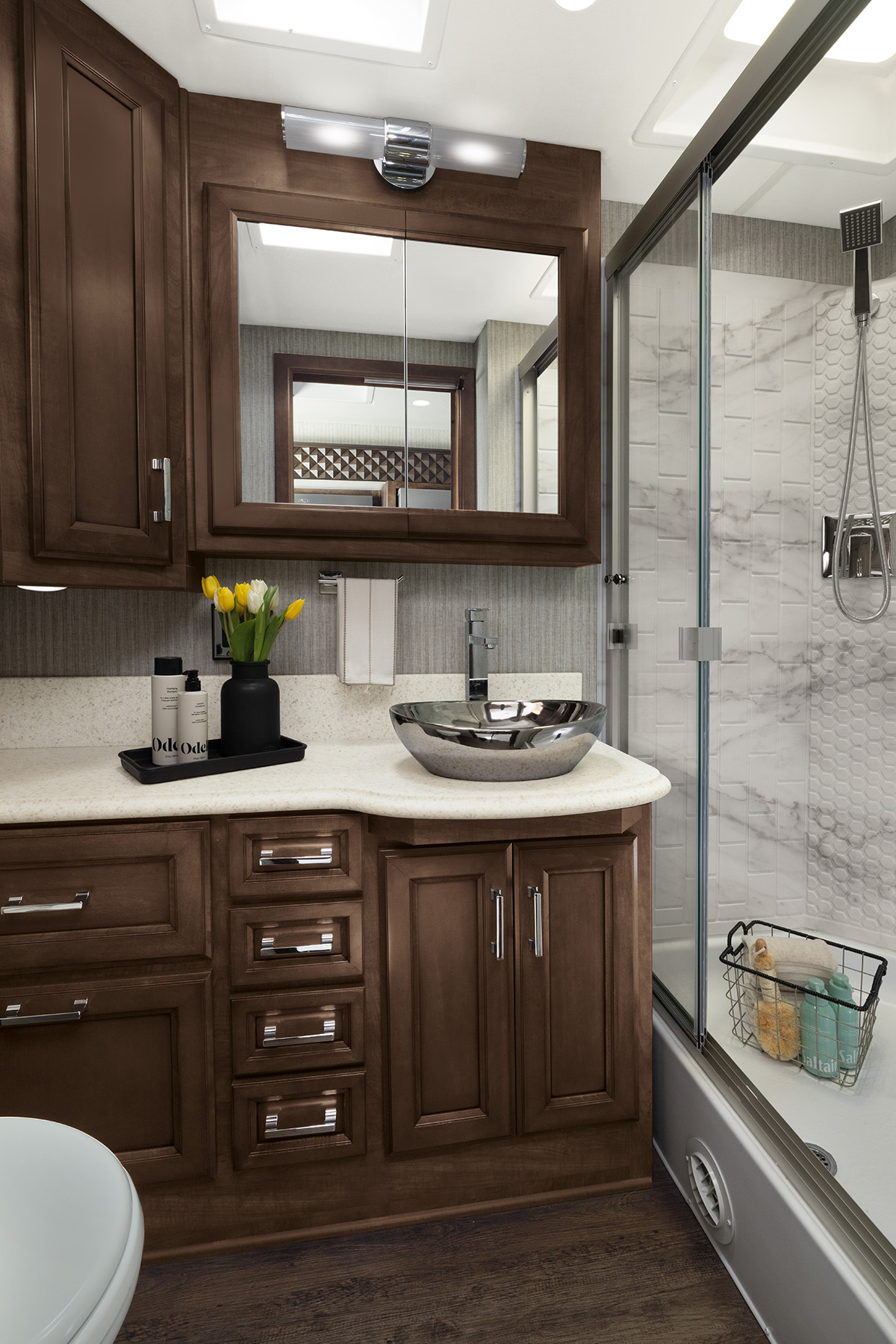2024 Newmar Bay Star
New Bay Star Class A Gas Motorhomes Available in 30-38-ft. Lengths
The 2024 Newmar Bay Star Class A gas motorhome chassis has been enhanced with a multitude of safety features, including a Forward Collision Mitigation System, auto high beam headlights, automatic emergency braking, distance indication and alert, post impact braking, Lane Departure Warning System, and a driver alert system and message center. The 2024 Bay Star is available in 30 to 38 ft. floor plans. The Ford® F-53 chassis is offered in 24,000 lbs. and 26,000 lbs. chassis Gross Vehicle Weight Ratings (GVWR), depending upon the overall length of the model. All 2024 Bay Stars are equipped with a 7.3-liter 350 HP Ford V-8 gasoline engine. The Ford TorqShift 6-Speed automatic transmission offers double overdrive functionality complementing the gas engine. The Bay Star is constructed with a one-piece fiberglass roof with molded radius wraps, and 5/8” foam insulation in sidewalls and ceiling as standard. Proven home construction techniques like vertical studs every 16” on-center are found in aluminum-frame sidewalls and roof construction. Safety is paramount with the 2024 Newmar Bay Star.Bay Star presented in three Full-Masterpiece Finish™
Paint Schemes
The 2024 Bay Star is presented in three Full-Masterpiece Finish™ paint schemes, each with Clearcoat finish. The full complement of exterior color schemes includes “Dudley,” “Lenland” and “Somerset.”
New Highlights for 2024 Bay Star by Newmar



View selected highlights of new features and upgrades and options for Newmar’s 2024 Bay Star Class A gas motorhome.
Optional Changes
- Five floor plans from 2023 have been retained in the 2024 model year. The Bay Star model is introducing three new floor plans in 2024.
- The Ford F-53 chassis in 2024 will feature the Ford Motor Company’s “Driver Assistance Package” as a standard feature. The package includes the following features:
- Forward Collision Mitigation System
- Auto high beam headlights
- A new ceiling feature.
- Automatic emergency brake
- Distance indication and alert
- Post impact braking
- Lane departure warning system using a windshield mounted camera provided by Ford.
- Driver alert system and message center
- The Bay Star has a new exterior graphic design in three color combinations: “Dudley,” “Lenland” and “Somerset.”
- There is a running change to replace the baggage seals to match the seals found on the popular Dutch Star – no more slamming of basement doors.
- The Bay Star presents two new interior décors entitled “Rimini” and “Townsend.”
- The charging port in the dash area provides USB and USB-C connections.
- The monitor panel is located in a new and more accessible location on the kitchen base of the wheelchair accessible Bay Star 3811 floor plan.
- Select options formerly available on the wheelchair accessible Bay Star 3811 have become standard features. They include:
- Power rewind reel for the electrical cord. Note: this is the only Bay Star floor plan offering a power electrical cord reel.
- The power opening wheelchair door.
Optional Changes
- The wheelchair accessible Bay Star (3811) has a new “cabover” bunk option for this floor plan. This option also includes a Comfort Lounge sofa and the fireplace cabinet with television (behind the passenger’s seat).
2024 BAY STAR FEATURE LIST
Williamsburg furniture adorns the living areas of the Bay Star Class A gas motorhome. The master suite offers a king- or queen-size pillow top mattress, depending on the floor plan. A large dresser with drawer glides and a lit wardrobe means you have space to pack whatever you need. Dual pane windows enhance your climate control with the dual 13.5M Penguin™ air conditioners with heat pump standard, as is the robust Onan® 5.5kW gas generator complementing the 50 AMP electrical service monitored by an Energy Management System.
*Check with the dealership on floor plan availability.
*Check with the dealership on floor plan availability.

EXTERIOR FEATURES
- STANDARD
- Full-Paint Masterpiece Finish™ with Clearcoat Finish
- Diamond Shield Protection on Front Cap
- Automatic Step for Entrance Door
- Convex Exterior Mirrors with Defrost and Remote Control
- Rear Hitch for Towing Car
- Assist Handle at Entrance Door
- Undercoating
- Mud Flaps
- Smart Level Hydraulic Leveling Jacks with Bluetooth Compatible Touch Pad
- OPTIONAL
- Rear Ladder *
- Flag Pole Bracket
CONSTRUCTION FEATURES
- STANDARD
- One-Piece Molded Fiberglass Roof
- Gelcoated Fiberglass Exterior Sidewalls, Front and Rear Caps
- Aluminum-Frame Sidewalls and Roof Construction, on 16" Center
- 5/8" Foam Insulation Laminated in Sidewalls and Ceiling
- Automatic Mechanical Lock Arms on Slideout Rooms-Scissor Style
- Polar Pak R19 Batten Insulation in Roof
- Entrance Door Power Opening for Wheel Chair Lift on 3811
- OPTIONAL
- Egress Door with Ladder System*
- Power Entrance Step Well Cover on 3811
CHASSIS FEATURES
- STANDARD
- Ford® F-53 Chassis with 7.3Ltr V-8 Engine, 24,000 lb.
- Ford® F-53 Chassis with 7.3Ltr V-8 Engine, 26,000 lb.
- Aluminum Wheels
- Cruise Control
- Tilt Steering Wheel
- Anti-Lock Braking System
- Electronic Stability Control
- Auto Emergency Break, Distance Alert, Post Impact Braking and Lane Departure Warning
- Driver Alert System and Message Center
- Forward Collision Mitigation System, Adaptive Cruise Control, Auto High Beams and Passive Entry
WINDOWS, AWNINGS & VENTS FEATURES
- STANDARD
- One-Piece Tinted Windshield
- Frameless Double Pane Tinted Safety-Glass Windows
- Fan-Tastic® Vent with Rain Sensor in Kitchen and Bathroom
- Skylight Above Shower
- Carefree Travel’R Side Awning with Alumaguard and Strip Lighting
- Rear Window in Bedroom*
- Slideout Covers
- OPTIONAL
- Screen Door Over Wheel Chair Lift Area on 3811
AIR CONDITIONING & HEATING FEATURES
- STANDARD
- Two 13.5K BTU Penguin™ Heat Pump A/C, 5.5 Onan Generator, 50 Amp Service and Energy Management System
- Dash Heater and Air Conditioner
- Propane Gas Furnace with Ducted Heat
- Defrost Fans Built into Front Overhead
- OPTIONAL
- Auxiliary Heater in Rear of Coach
ELECTRICAL FEATURES
- STANDARD
- 5.5 kW Onan® Generator with Remote Switch and Automatic Changeover
- Four 12 Volt House Batteries
- Battery Disconnect Switch for House Battery
- 12 Volt Auxiliary Receptacle on Dash
- 60 Amp Converter
- Daytime Running Lights
- Emergency Engine Start Switch
- LED Ceiling Lights
- LED Awning Strip Lighting
- Lights in Exterior Storage Compartment
- Lights in Wardrobe
- Manually Operated Hold-To-Run Slideout Switch
- Cable TV Connection
- USB Outlet at Dash for Driver Use
- USB Charger at Passenger Seat Area
- Drain Lift Pump with 1200 Watt Inverter*
- Dash Radio, Cameras and Monitors to Power-Up from both House Batteries and Ignition
- Multiplex Lighting Control System
- Multiplex Monitor System 10.1 in Center of Coach with Interior Lighting and HVAC Controls
- Two Wireless Phone Chargers in Cockpit
- Power Rewind Reel with 33’ Cord on 3811 Only
- Solar Panel 10 Watt to Charge Chassis Battery
- OPTIONAL
- 1200 Watt Inverter Ran to TV’s*
- 2000 Watt Pure Sine with CPAP Prep, Six 6-Volt Batteries
- Solar Prep with Six Gauge Wire Ran from Roof to First Storage Compartment
PLUMBING & BATH FEATURES
- STANDARD
- Demand Water System
- Sewage Holding-Tank Rinse
- Water Heater Bypass System
- Dometic® 310 China Bowl Stool
- ABS Shower Surround with Shower Door
- Exterior Shower Located on Off Door Side
- Systems Monitor Panel
- OPTIONAL
- Water Filter for Entire Unit
CABINETS & FURNITURE
- STANDARD
- Calypso Glazed Maple Mitered Flat Designer Cabinet Doors-Matte Finish
- 6-Way Power for Driver Seat
- Manual Footrest on Passenger Seat
- Concealed Hinges on Cabinet Doors
- Drawers Underneath Booth Dinette Seats
- Drawers with Full Extension Ball Bearing Guides
- Pull-Out Pantry Shelves*
- Polished Solid-Surface Countertop in Kitchen with Undermounted Stainless Steel Sink and Sink Covers
- Solid-Surface Countertops in Bathroom and Bedroom
- Dinette Booth Williamsburg Sleeper
- Williamsburg Sofa and Front Seats
- Passenger Seat Tablet Holder
- Lifts on Bed Top
- Plush Pillow Top Mattress
- Soft-Close Cabinet Drawers
- Molded Silverware Divider Tray
- Bed Base Lowered with Power Incline Head of Bed and Sleep Number® Deluxe Mattress on 3811
- OPTIONAL
- Amaretto Glazed Maple Mitered Flat Designer Cabinets in Matte Finish
- Arctic “B” Glazed Maple Mitered Flat Designer Cabinets in Matte Finish
- Drop Down Bunk Bed Over Driver and Passenger Seats, Extends to Windshield with Front Overhead Cabinet and Bunk Ladder
- Drop Down Bunk Bed Over Driver and Passenger Seats, Extends to Windshield with Bunk Ladder and Ctl and Fireplace with TV
- Folding Cockpit Table
- Dinette Combo Desk with Buffet Table, Two Fixed and Two Folding Chairs
- Dinette Combo Desk with Free Standing Hidden Leaf Table, Two Fixed and Two Folding Chairs
- Euro Booth Dinette with One Table Leaf
- Sofa Incliner 74” Non-Sleeper
- Theater Seating 74” (Manual) with Reading Lights
- Lowered (Fixed) Bed Base with Freestyle Glideaway Adjustable Bed Mechanism with Air Mattress and Window on 3811
- Power Adjustable Height Bed Base with Freestyle Glideaway Bed Mechanism with Air Mattress and Window on 3811
- Bed Base Full Height on 3811
APPLIANCES
- STANDARD
- Convection Microwave 30” Stainless Steel with Three Burner Cooktop and Air Fryer Feature
- Convection Microwave Below Cooktop on 3811 Floor Plan
- Norcold® 10 Cu. Ft. Refrigerator
- 6 gal. Gas/Electric Water Heater with Electric Ignition
- Samsung® LED TV in Living and Bedroom Areas (TV sizes vary per floor plan)
- OPTIONAL
- Norcold® 15 Cu. Ft. 3-Door Refrigerator with Icemaker
- 110 Volt Heat Pads for Holding Tanks
- 30” Convection Stainless Steel Microwave with Aire Fryer Feature in Kitchen Overhead with a Drawer Below Cooktop on 3811 Only
- Prep for Two-Piece Washer andDryer
- Splendide® Two-Piece Stacked Washer and Dryer
- Truma Comfort Plus Continuous Hot Water Heater
- Whirlpool® 11Cf. Refrigerator with Ice Maker, Inverter 2000W Pure Sine with CPAP Prep, and Six 6-Volt Batteries
- Whirlpool® 11Cf. Refrigerator, Inverter 2000W Pure Sine with CPAP Prep, and Six 6-Volt Batteries
INTERIOR FEATURES
- STANDARD
- Padded Vinyl Ceiling Panels
- Decorative Wall Art
- Mini Blinds in Kitchen and Bathroom Windows
- Vinyl Tile Floor in Kitchen, Living Area and Bathroom
- Carpeting on Slideout floors
- Interior Assist Handle at Main Entrance Door
- Non-Quilted Fitted Bedspread and Accent Pillow
- Inlayed Six Panel Design Interior Passenger Doors
- Auto Motion Manual Double Roller Shades on Windows Behind Driver and Passenger Area
- Auto Motion Power Shade at Windshield and Manual Shades at Driver and Passenger Side Windows
- Dash Panel Color Coordinated ABS
- Integrated Window Blind System on Entry Door
- Shoe Storage Located in Entrance Door Step Compartment
- Wastebasket in Kitchen Base Under Sink
- OPTIONAL
- Vinyl Plank Floor in Place of Vinyl Tile
AUDIO & VIDEO FEATURES
- STANDARD
- Axxera Dash Radio with Android Auto/Apple CarPlay® and SiriusXM® Ready, 10” Single Monitor
- Dash Radio with Harman/JBL 180 Watt Sound System
- High Definition Component Wiring
- Rearview Colored Monitor System with Audio
- Side-View Cameras Displayed onto Rear View Monitor Screen
- Satellite Dish Prep on Roof
- Winegard Digital Crank Up TV Antenna
- 10 Bc Fire Extinguisher, Smoke Detector, Propane and Carbon Monoxide Detector
- TV Jack and 110 Volt Recept in Door Side Exterior Storage Compartment
- OPTIONAL
- Samsung® 43” LED TV on Televator with Fireplace in Place of Front Overhead TV on 3811 Only
- Bose® Soundbar Sound System
- Exterior Entertainment Center in Storage Compartment with Samsung® 32” LED TV and AM/FM Radio
- Samsung® 32” LED TV in Front Overhead*
- WiFiRanger Denali/Spruce LTE
- WiFi System Everest with Aspen Interior Router
- Winegard Automatic Dome Satellite Dish-for DISH Std/HD, DIRECTV Std. and Bell Canada
- Winegard Automatic Open Face Satellite Dish-for DISH HD and Bell HD TV
- Winegard Automatic Open Face SWM Satellite Dish-for DIRECTV Std/HD
- Winegard In-Motion Dome Satellite Dish- for DISH Std/HD, DIRECTV Std/HD and DIRECTV Std, and Bell Canada
- Winegard Rayzar Automatic Digital TV Antenna
2024 BAY STAR SPECIFICATIONS
The 2024 Bay Star is fitted with a cargo liner, 5/8” floor decking, and 5/8” bead foam. Every Bay Star is built on a next-generation Ford® F-Series Class A Motorhome Chassis. The Ford F-53 Chassis is offered at 24,000 lbs. GVWR for all 30 – 32 ft. floor plans, and 26,000 lbs. for all 34 – 38 ft. floor plans. A 7.3-liter V-8 engine supplying 350 horsepower comes standard.
Lengths, heights, and widths are approximate. Weights will vary based on optional equipment added to the base weights. Specifications are supplied by the chassis manufacturer.
Lengths, heights, and widths are approximate. Weights will vary based on optional equipment added to the base weights. Specifications are supplied by the chassis manufacturer.
- Floor Plan
- 3014
- 3116
- 3225
- 3423
- 3618
- 3626
- 3629
- 3811
- Length
- 30FT 11IN
- 31FT 11IN
- 32FT 11IN
- 34FT 11IN
- 36FT 11IN
- 36FT 11IN
- 36FT 11IN
- 38FT 11IN
- Width
- 101.5
- 101.5
- 101.5
- 101.5
- 101.5
- 101.5
- 101.5
- 101.5
- Height
- 12FT 10IN
- 12FT 10IN
- 12FT 10IN
- 12FT 10IN
- 12FT 10IN
- 12FT 10IN
- 12FT 10IN
- 12FT 10IN
- Int Width
- 95.5
- 95.5
- 95.5
- 95.5
- 95.5
- 95.5
- 95.5
- 95.5
- Int Height
- 84
- 84
- 84
- 84
- 84
- 84
- 84
- 84
- Grey
- 60
- 60
- 60
- 60
- 60
- 60
- 60
- 60
- Sewage
- 40
- 40
- 40
- 40
- 40
- 40
- 92
- 40
- Water
- 75
- 75
- 75
- 75
- 75
- 75
- 75
- 75
- Propane
- 25
- 25
- 25
- 25
- 25
- 25
- 25
- 25
- Furnace
- 35000
- 35000
- 35000
- 35000
- 35000
- 35000
- 35000
- 42000
- Water Heater
- 6
- 6
- 6
- 6
- 6
- 6
- 6
- 6
- # of House Batteries (Standard)
- 2
- 2
- 2
- 2
- 2
- 2
- 2
- 2
- Total House Battery Amp Hour (Standard)
- 120
- 120
- 120
- 120
- 120
- 120
- 120
- 120
- Floor Plan
- 3014
- 3116
- 3225
- 3423
- 3618
- 3626
- 3629
- 3811
- Year
- 2024
- 2024
- 2024
- 2024
- 2024
- 2024
- 2024
- 2024
- Brand
- BS
- BS
- BS
- BS
- BS
- BS
- BS
- BS
- Type
- CA
- CA
- CA
- CA
- CA
- CA
- CA
- CA
- Floor Plan
- 3014
- 3116
- 3225
- 3423
- 3618
- 3626
- 3629
- 3811
- Engine Brand
- Ford
- Ford
- Ford
- Ford
- Ford
- Ford
- Ford
- Ford
- Engine HP
- 350
- 350
- 350
- 350
- 350
- 350
- 350
- 350
- Engine Torque Rating
- 468
- 468
- 468
- 468
- 468
- 468
- 468
- 468
- Engine Displ.
- 7.3
- 7.3
- 7.3
- 7.3
- 7.3
- 7.3
- 7.3
- 7.3
- Engine Displ. UOM
- Liters
- Liters
- Liters
- Liters
- Liters
- Liters
- Liters
- Liters
- Axle Ratio
- 6.14
- 6.14
- 6.14
- 6.14
- 6.14
- 6.14
- 6.14
- 6.14
- Xmission Brand
- Ford
- Ford
- Ford
- Ford
- Ford
- Ford
- Ford
- Ford
- Xmission Model
- TS 6R140
- TS 6R140
- TS 6R140
- TS 6R140
- TS 6R140
- TS 6R140
- TS 6R140
- TS 6R140
- Xmission Speeds
- 6
- 6
- 6
- 6
- 6
- 6
- 6
- 6
- Fuel Cap.
- 80
- 80
- 80
- 80
- 80
- 80
- 80
- 80
- Wheel Base
- 210
- 222
- 228
- 234
- 242
- 242
- 242
- 254
- Tire Brand
- Michelin
- Michelin
- Michelin
- Michelin
- Michelin
- Michelin
- Michelin
- Michelin
- Rear Hitch Rating Flat
- 5000
- 5000
- 5000
- 5000
- 5000
- 5000
- 5000
- 5000
- Rear Hitch Rating Trailer
- 5000
- 5000
- 5000
- 5000
- 5000
- 5000
- 5000
- 5000
- Rear Hitch Rating Vertical
- 500
- 500
- 500
- 500
- 500
- 500
- 500
- 500
- Front GAWR
- 9000
- 9000
- 9000
- 9000
- 9000
- 9000
- 9000
- 9000
- Rear GAWR
- 15500
- 15500
- 15500
- 17500
- 17500
- 17500
- 17500
- 17500
- GVWR
- 24000
- 24000
- 24000
- 26000
- 26000
- 26000
- 26000
- 26000
- GCWR
- 30000
- 30000
- 30000
- 30000
- 30000
- 30000
- 30000
- 30000
- APP. UVW
- 20050
- 20350
- 21450
- 21800
- 22700
- 22600
- 22700
- 22850
- APP. NCC
- 3950
- 3650
- 2550
- 4200
- 3300
- 3400
- 3300
- 3150
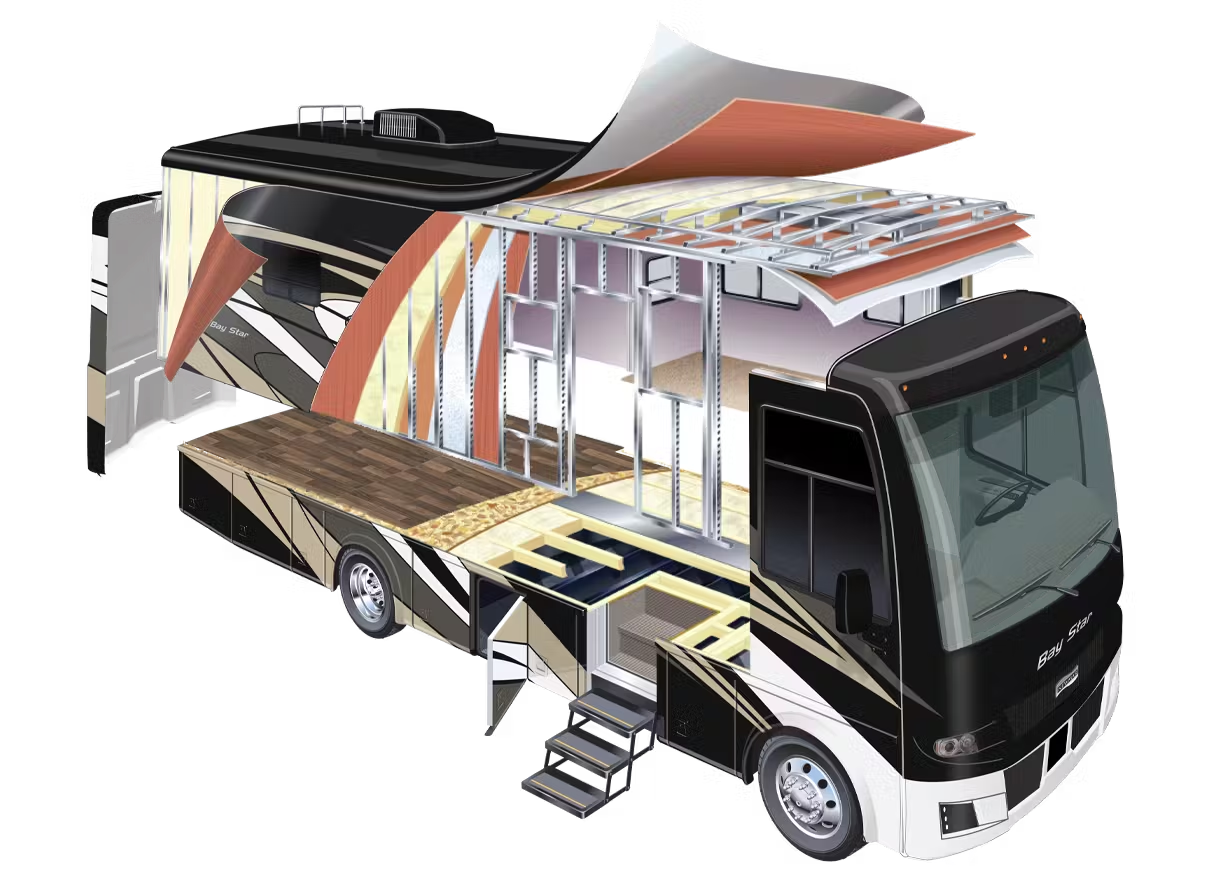
2024 BAY STAR CONSTRUCTION
With an eye toward proven home construction techniques, the 2024 Newmar Bay Star RV is framed 16-inches on-center and is covered with a one-piece fiberglass roof with molded radius wraps.
Click or tap for more details
Chassis: Ford® F-53
Click or tap for more details
Chassis: Ford® F-53
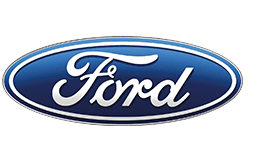


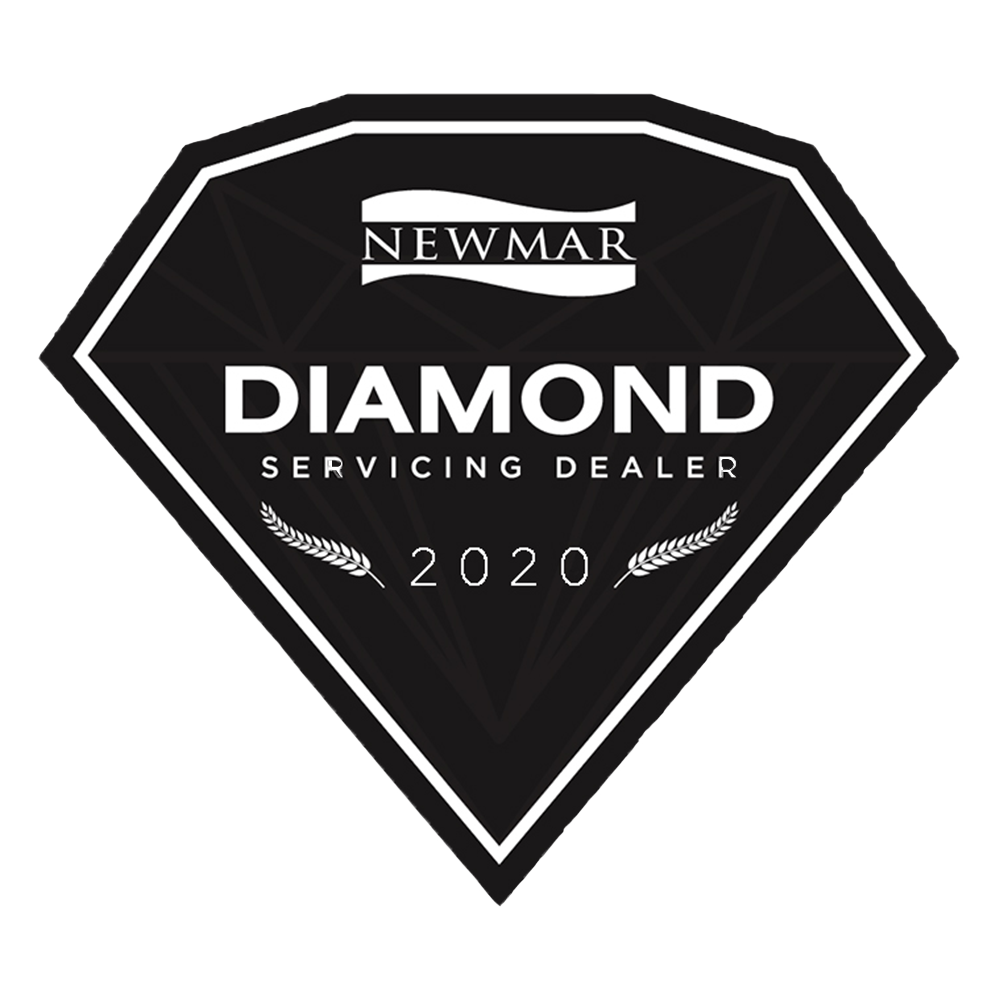










 Indicates new 2024 floor plan.
Indicates new 2024 floor plan.